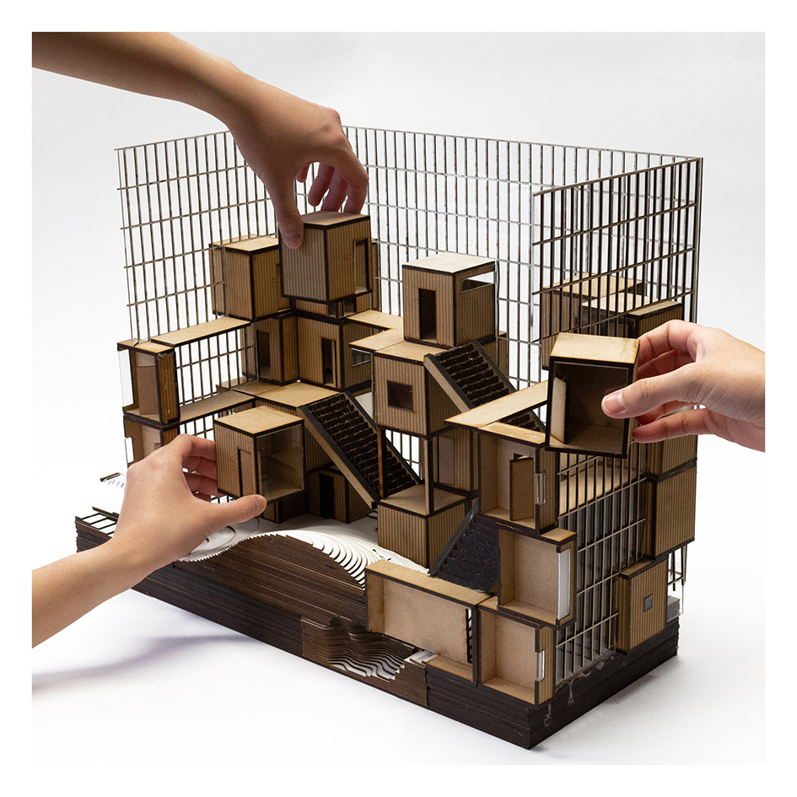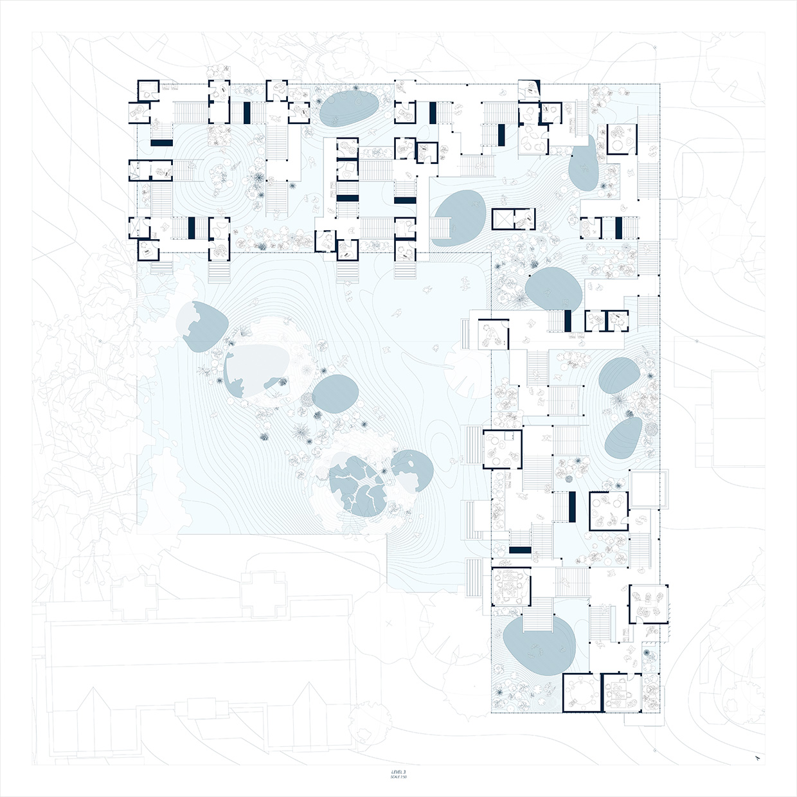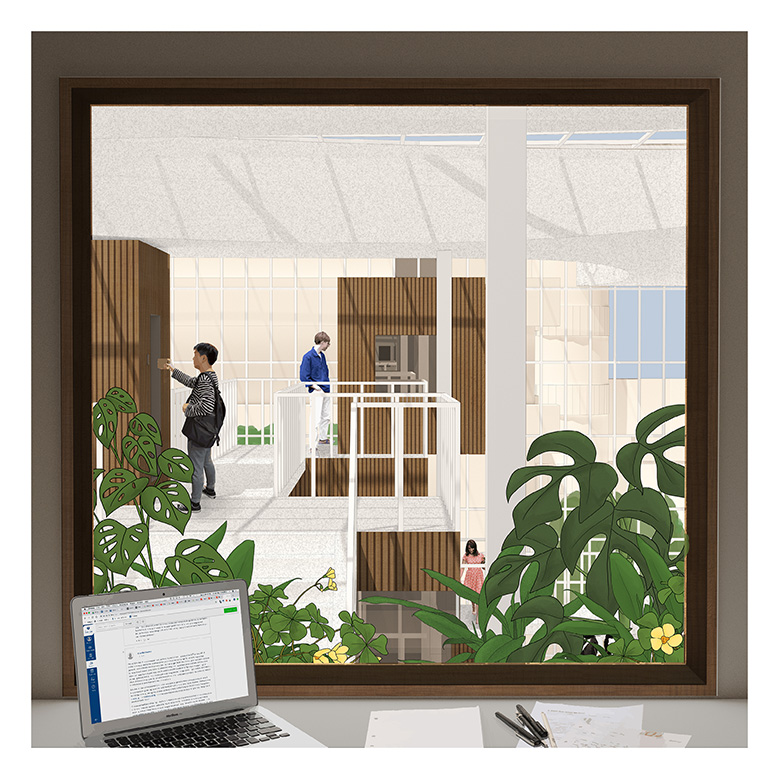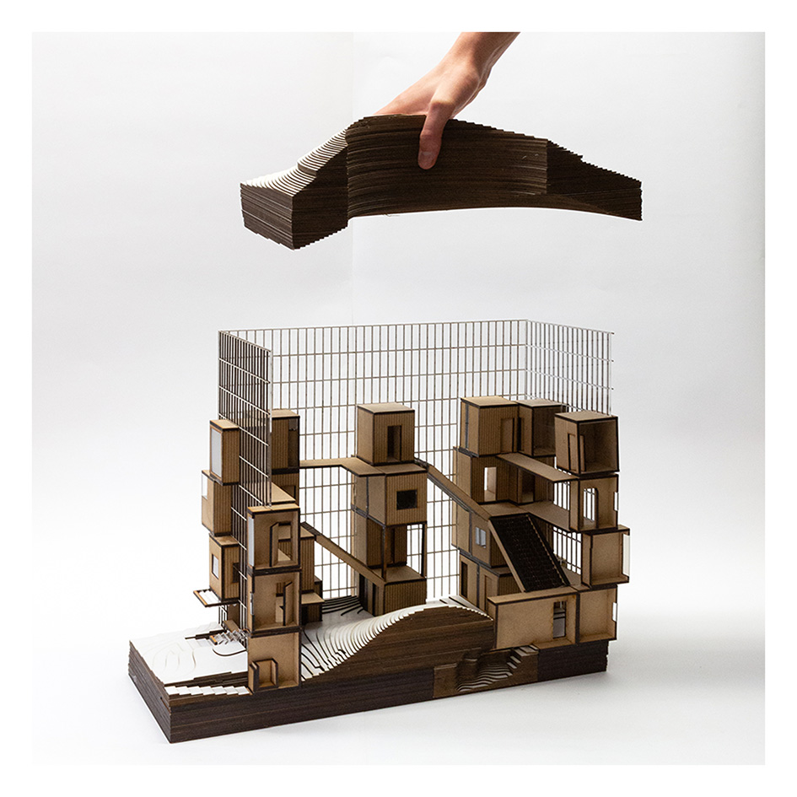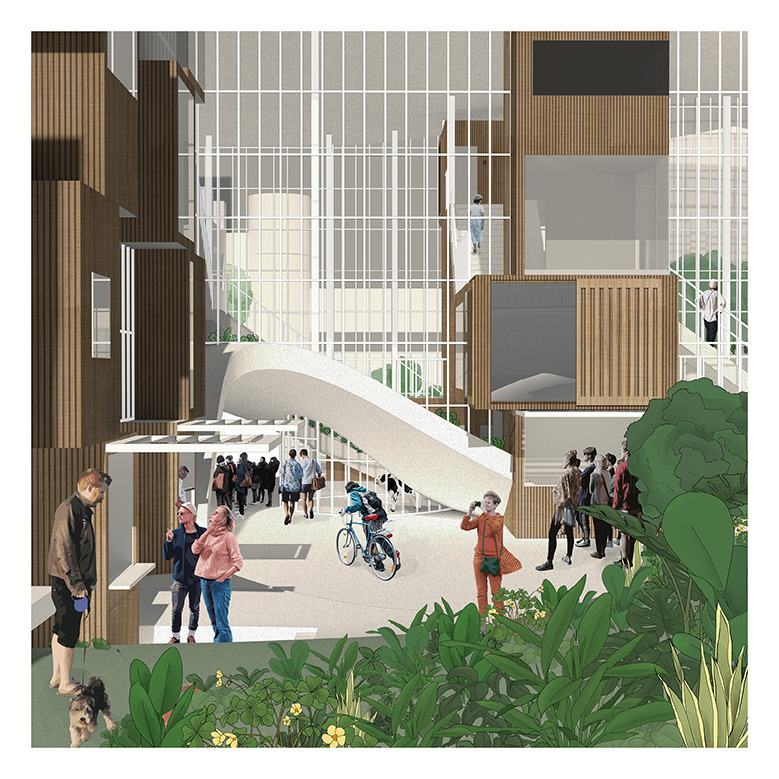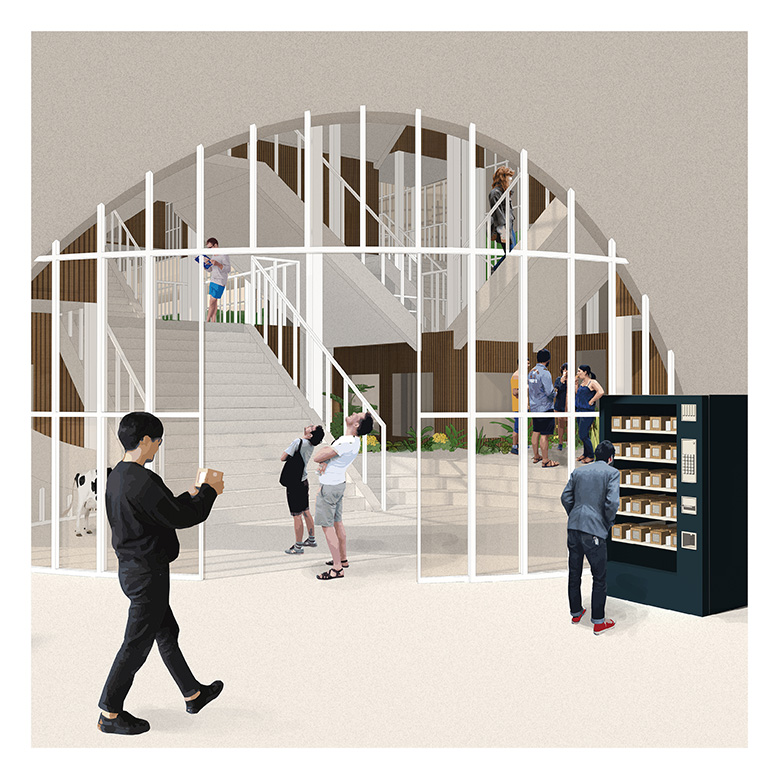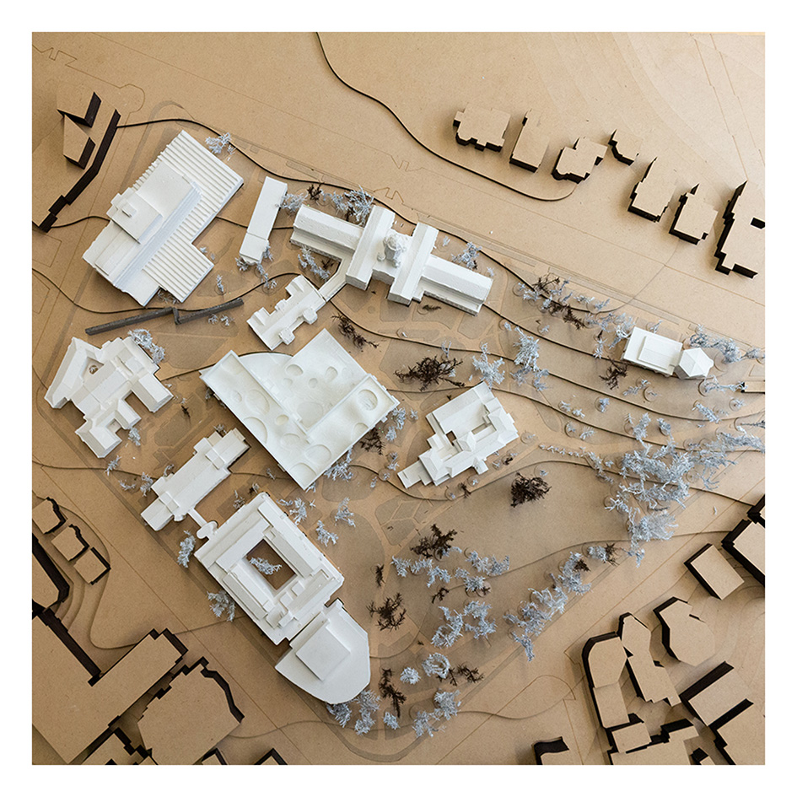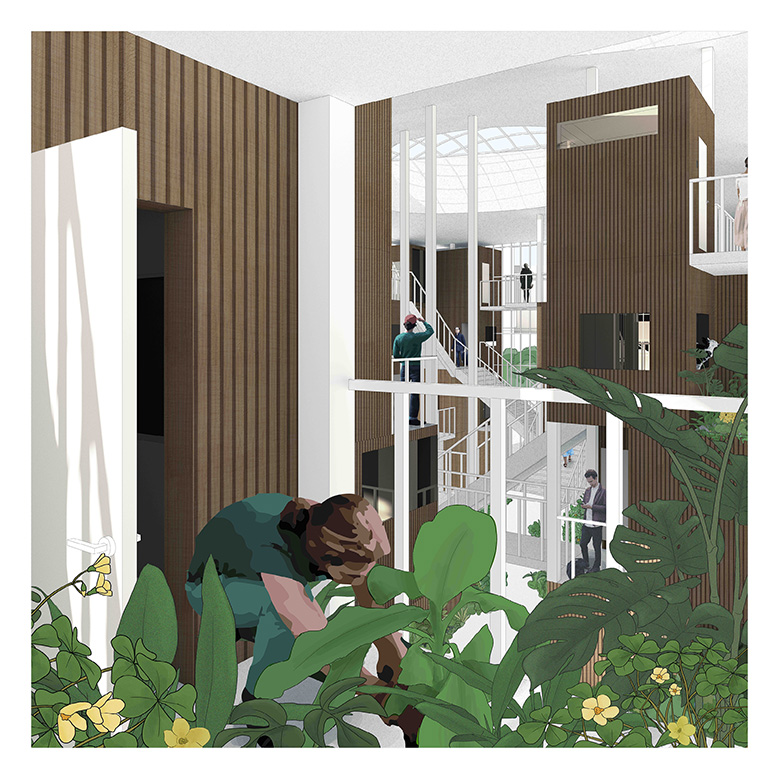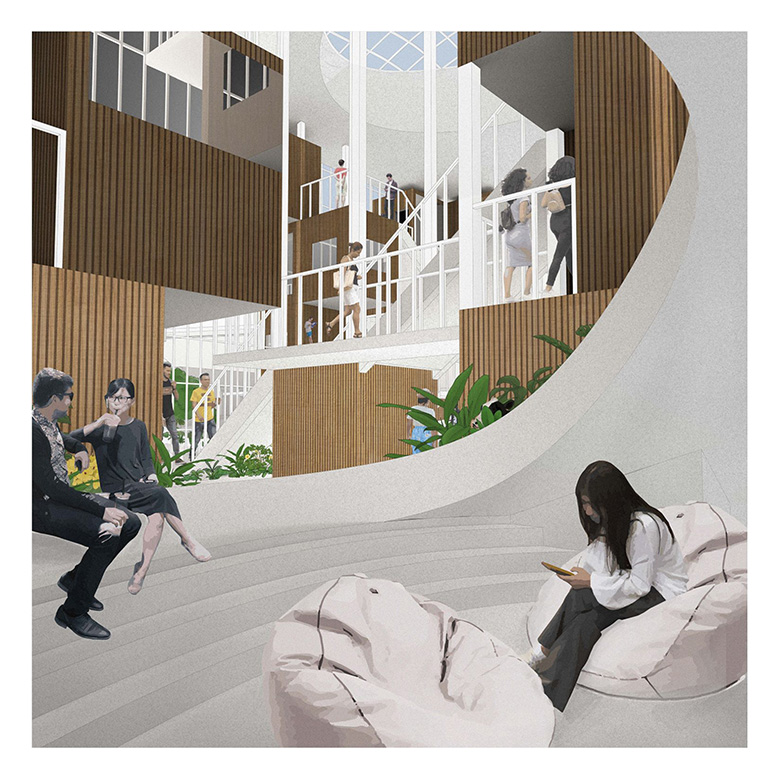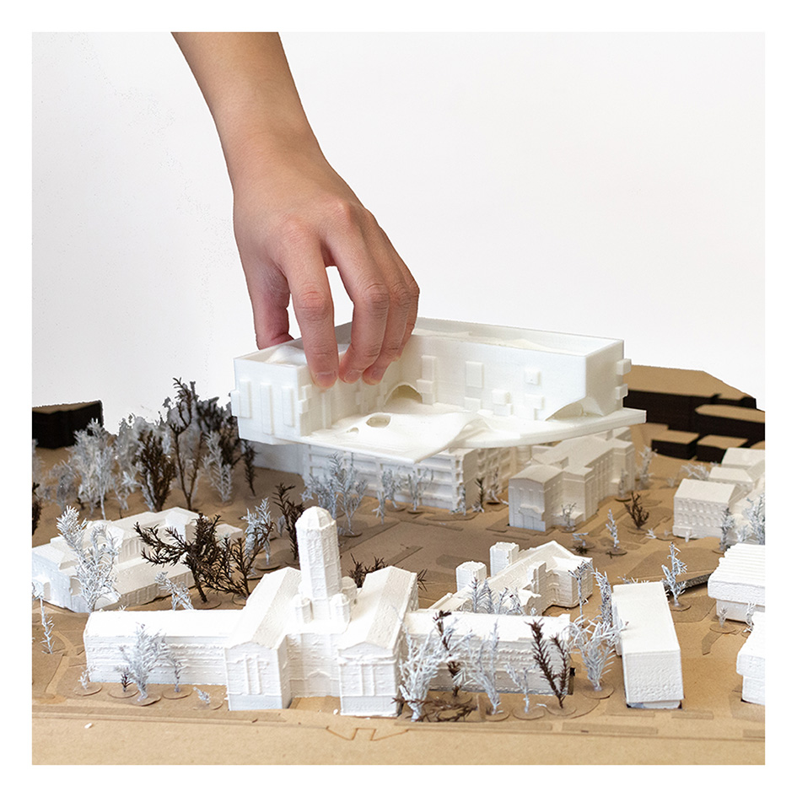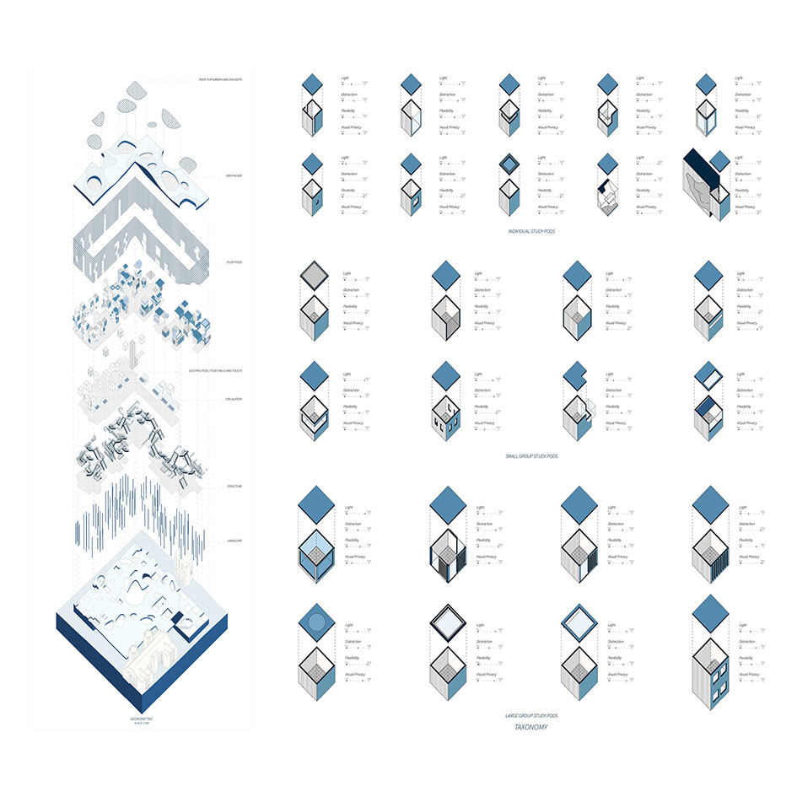| The Third Place: A Study Hub for UoA | 2019 |
|
The University of Auckland requires a new study and learning space. Students use the university
not only as a place of study, but also for socialising, resting and recreation. This
building consolidates these functions, creating a place to “live” within the campus. The
classroom or lecture theatre is reimagined here as a ‘third place,’ where collaboration and
interaction are acknowledged as vital parts of the learning process.
Acknowledging the diverse study preferences of students, a range of study pods with unique sizes, capacities and placements invite the student to discover their ideal study environment. Some offer opportunities for silent, individual study, while others provide space for group discussions or one-on-one tutoring. Garden spaces and pods for sleeping and eating are interspersed throughout. The harsh basalt of the nearby Barrack Wall is reinterpreted as a more porous, volcanic-like landscape for the ground floor and roof, working with a series of stairs and walkways to connect the pods and create a dynamic social and resting space. The base opens up to the busy south-western corner of the university, and the study pods become gradually smaller and more private towards the quieter northern edge. The inner courtyard provides an extension of the landscape inside as a gathering space for students from across the campus. |
|
| With Wittawala Teekathananont, Sarah Lin and Calvin Feng | |
|
Design 4
Anthony Brand
|
|
