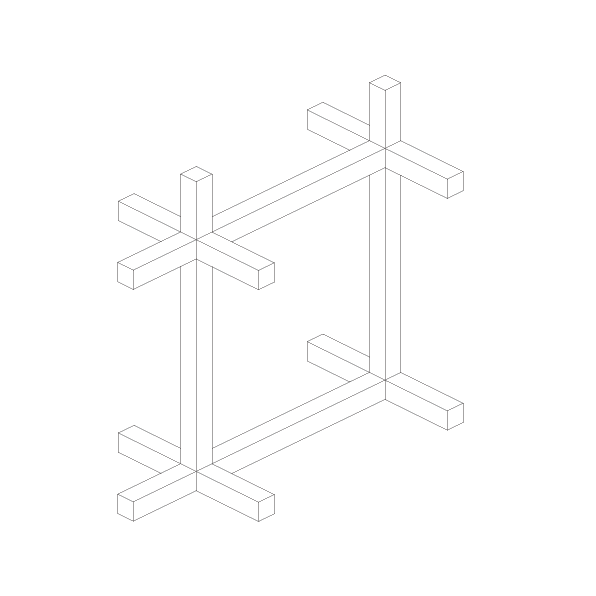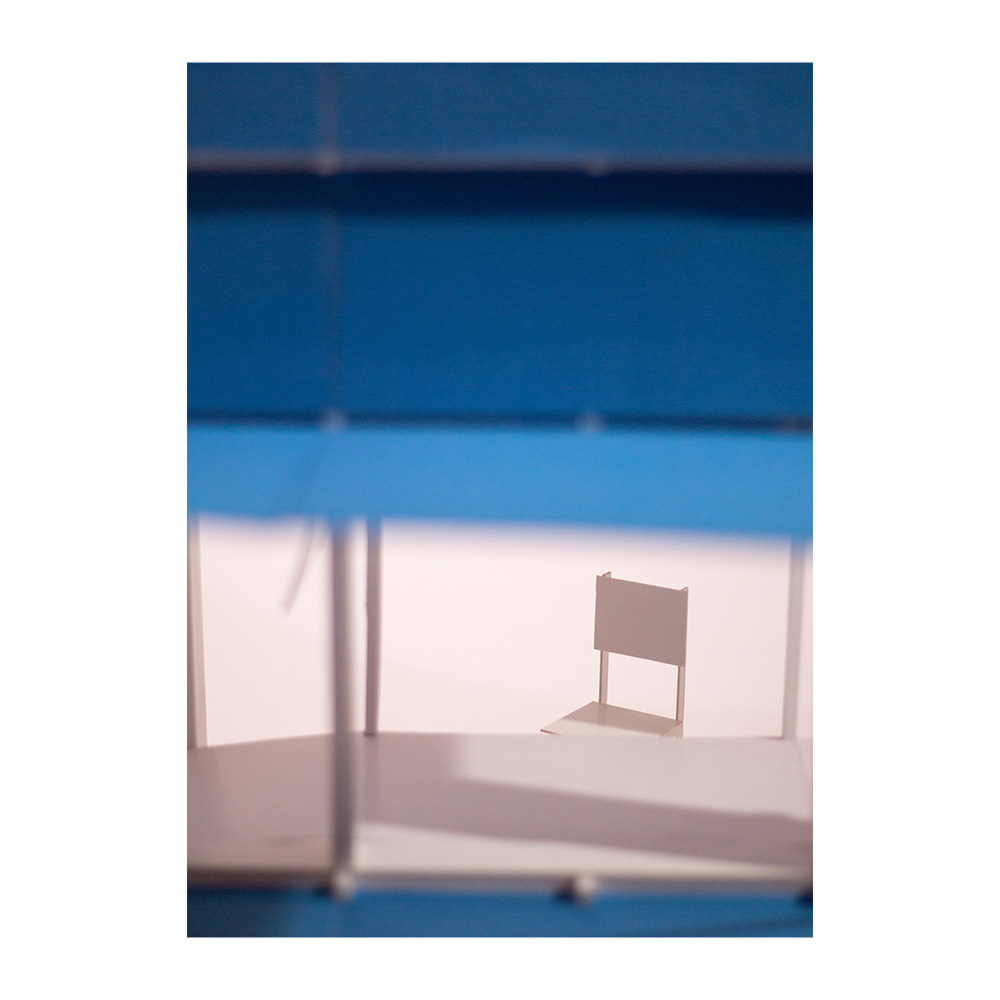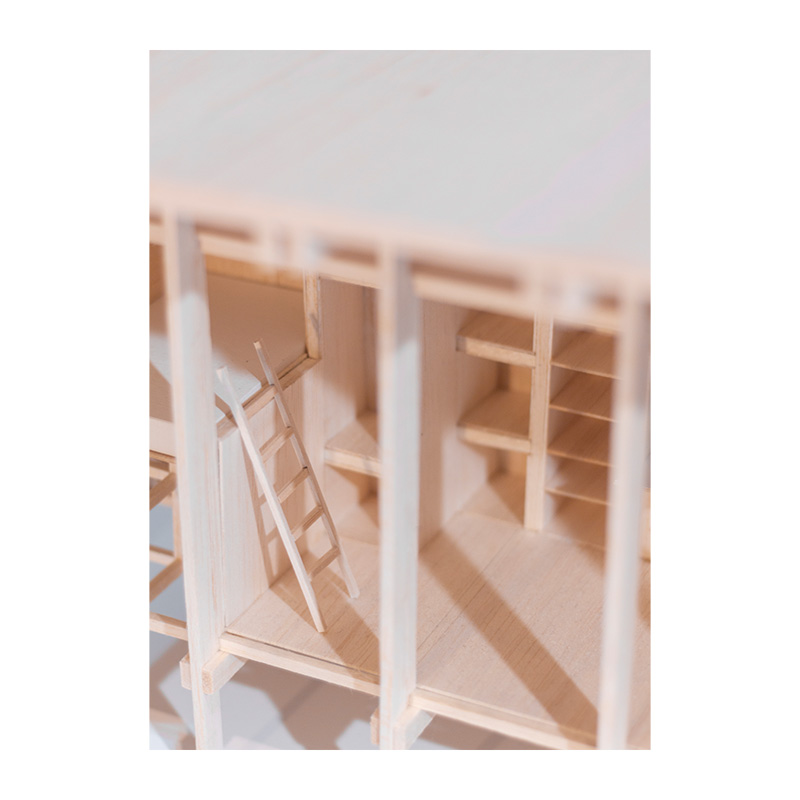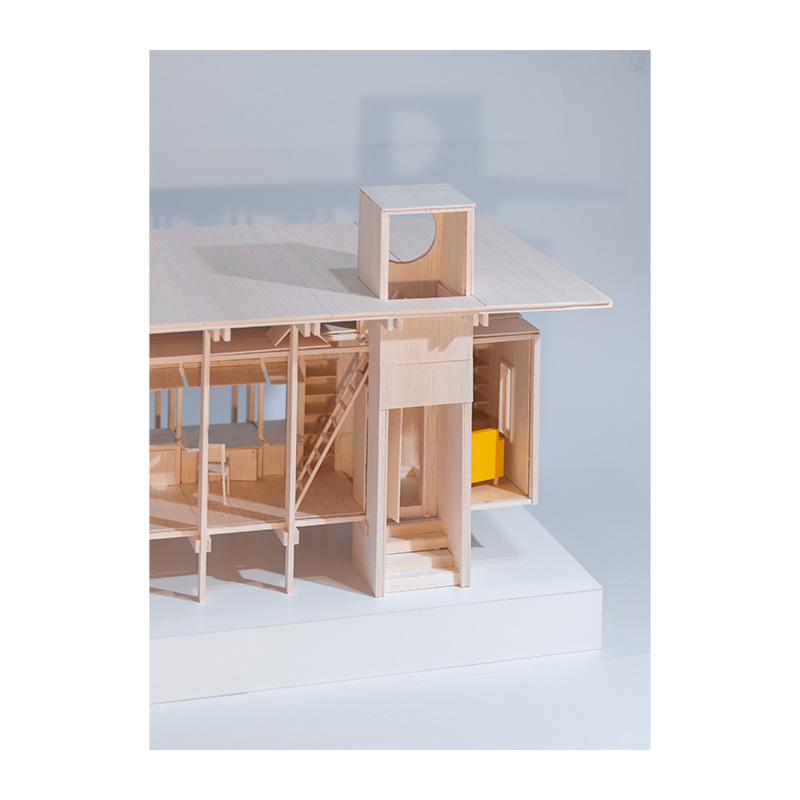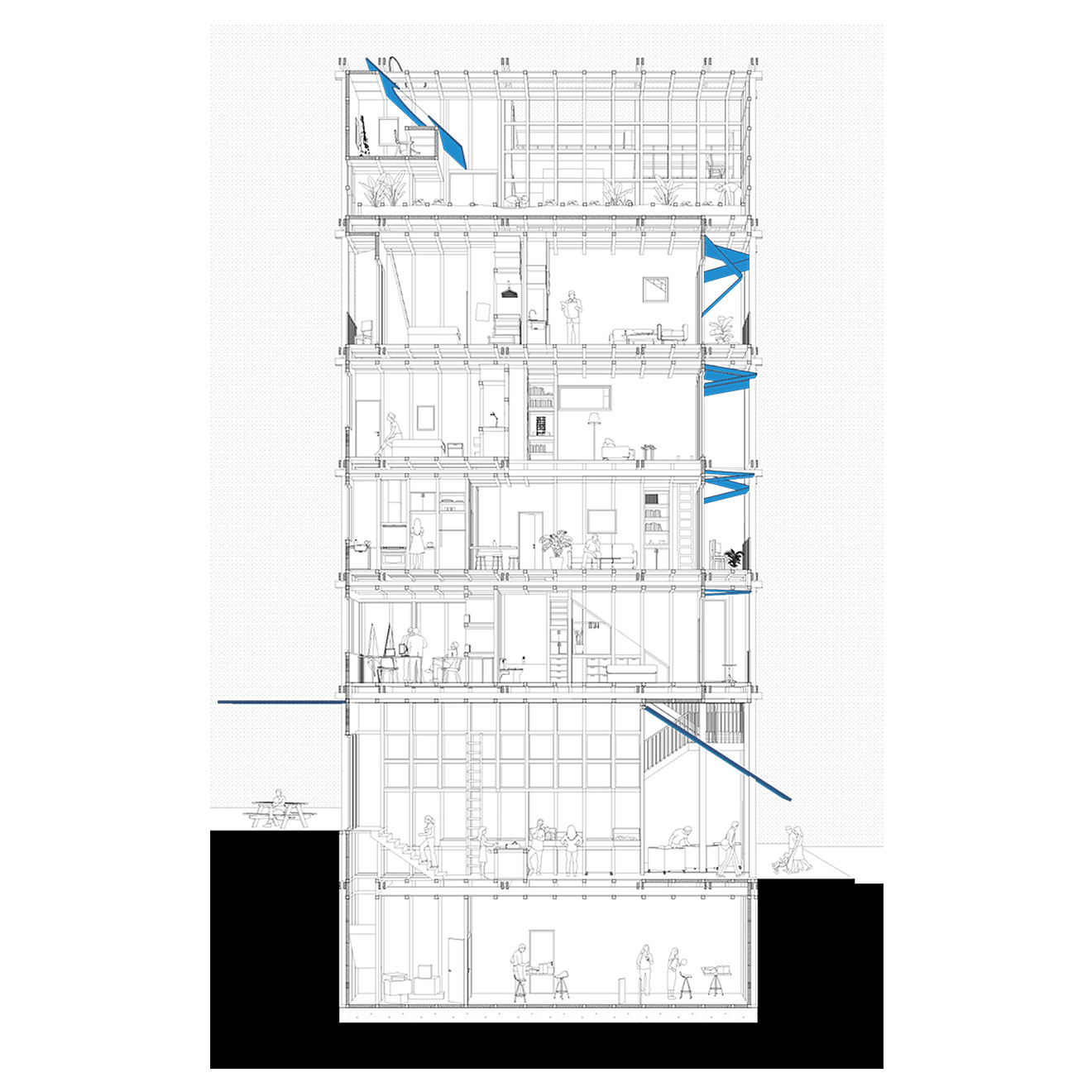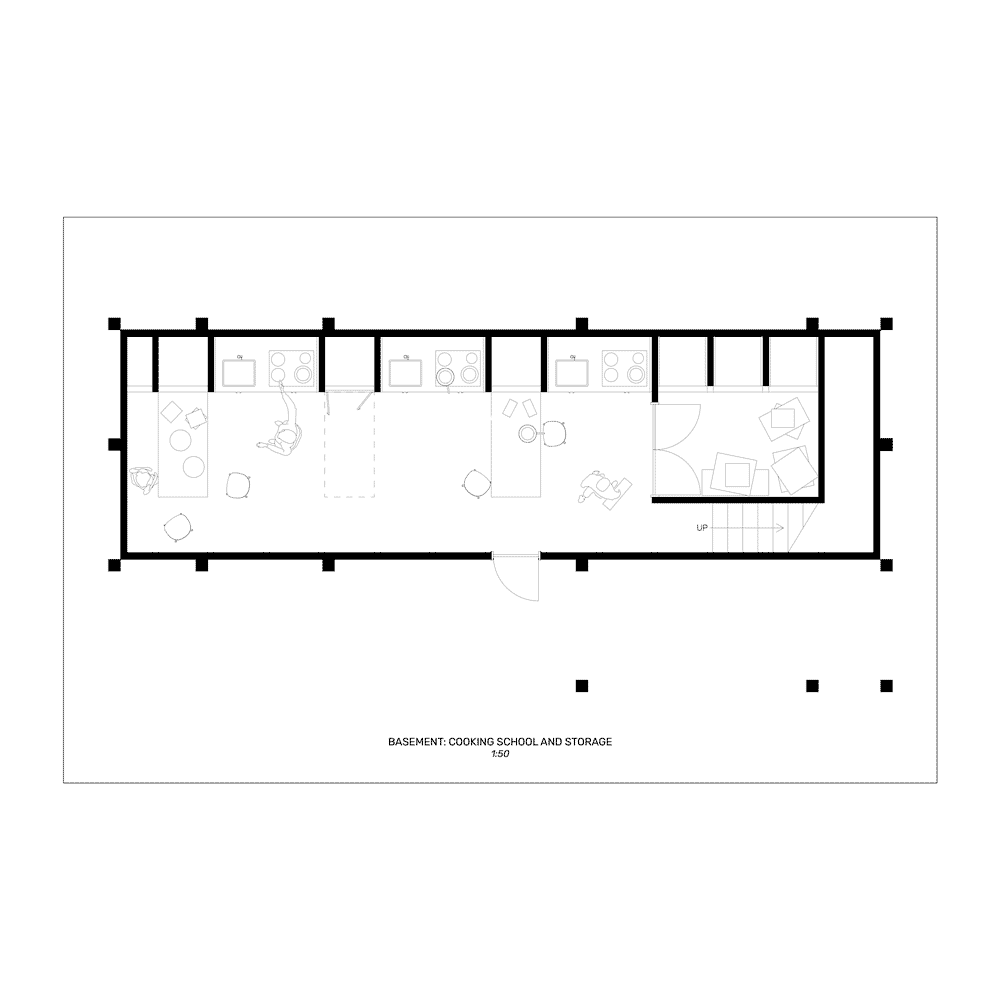| Fabric_Infill_Portmanteau | 2020 |
|
This project examines the notion of a hybrid space within the city. The concept of portmanteau
was interrogated through a series of preliminary exercises of increasing scale, from a
travelling suitcase to a wall detail to a single room. Methods for combining a variety of
functions within a cohesive whole form the basis for the final design, an infill building in the
Christchurch CBD.
The final building accommodates three clients across eight levels. A primary timber structure supports a more variable secondary frame. A shared access tower connects the building to its neighbour. On the ground floor a greengrocer reminiscent of a market is established, with large shutters expanding the space onto the pavement. A basement doubles as both a storage space and an intermittent cooking school. A dwelling for three people occupies the middle levels. Bedrooms are customised for the individual — a night shift worker has a space away from the double height living space and the gregarious performance artist’s small private space. A retired banker inhabits the upper floors, with a large balcony and kitchen-living space. The top floor is reduced to a timber frame and thin panes of glass, a greenhouse to serve the lower floor greengrocers. The retiree fulfils his childhood dream within a DJ studio perched above the plants. |
|
| With Wittawala Teekathananont | |
|
Design 6
Craig Moller
|
|
