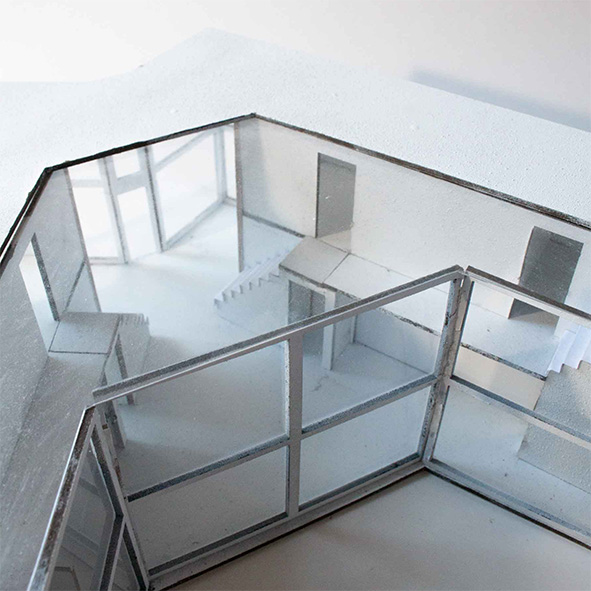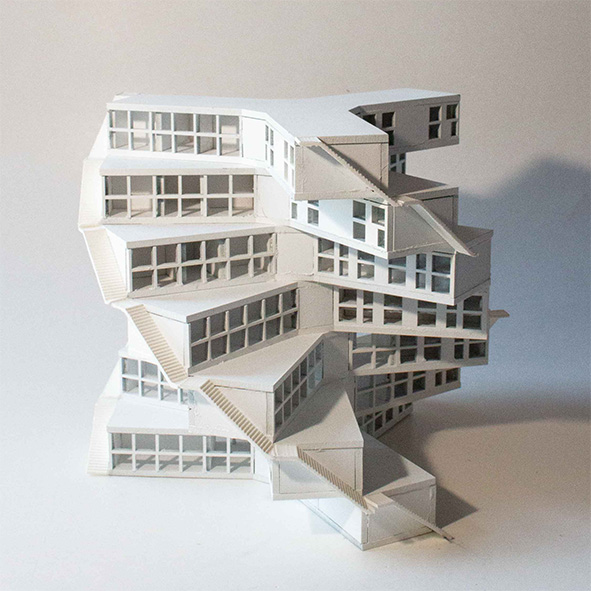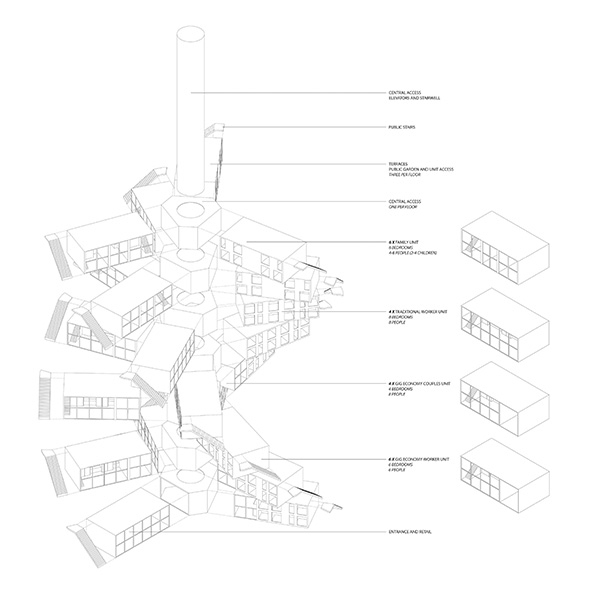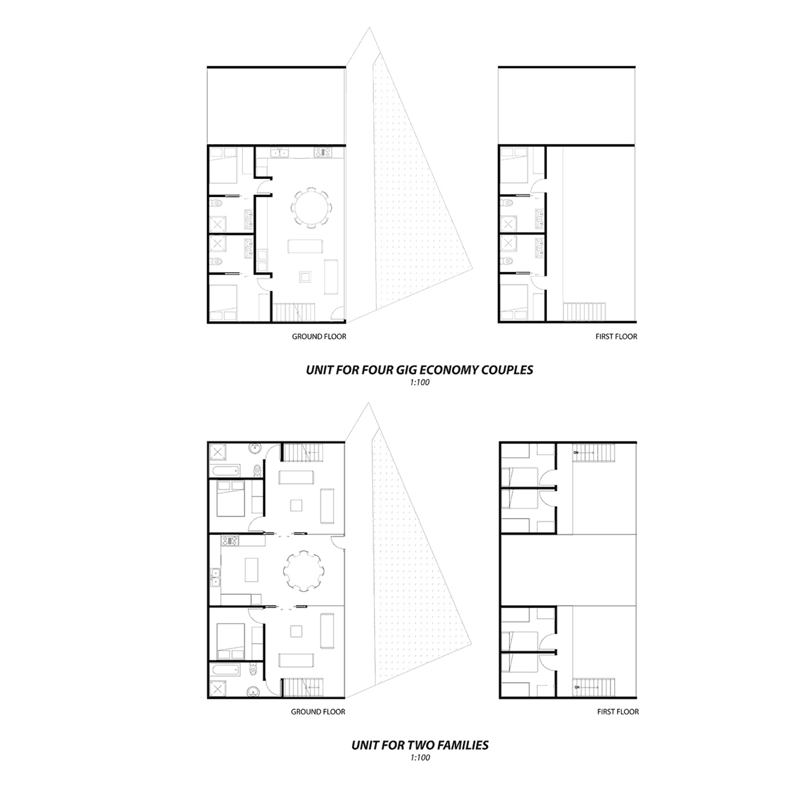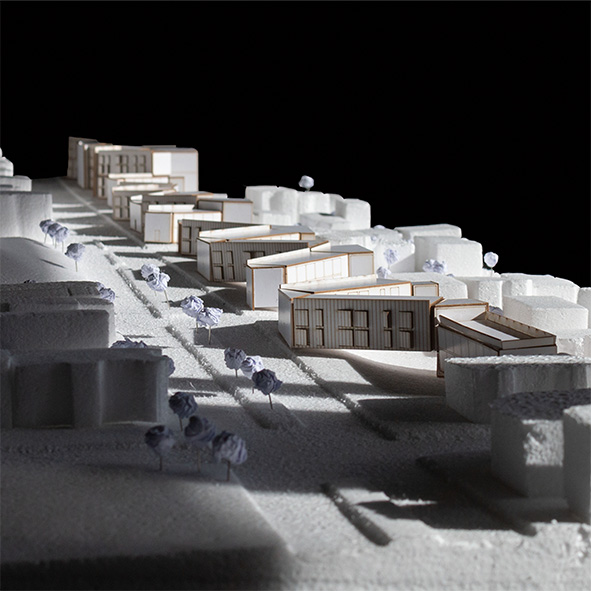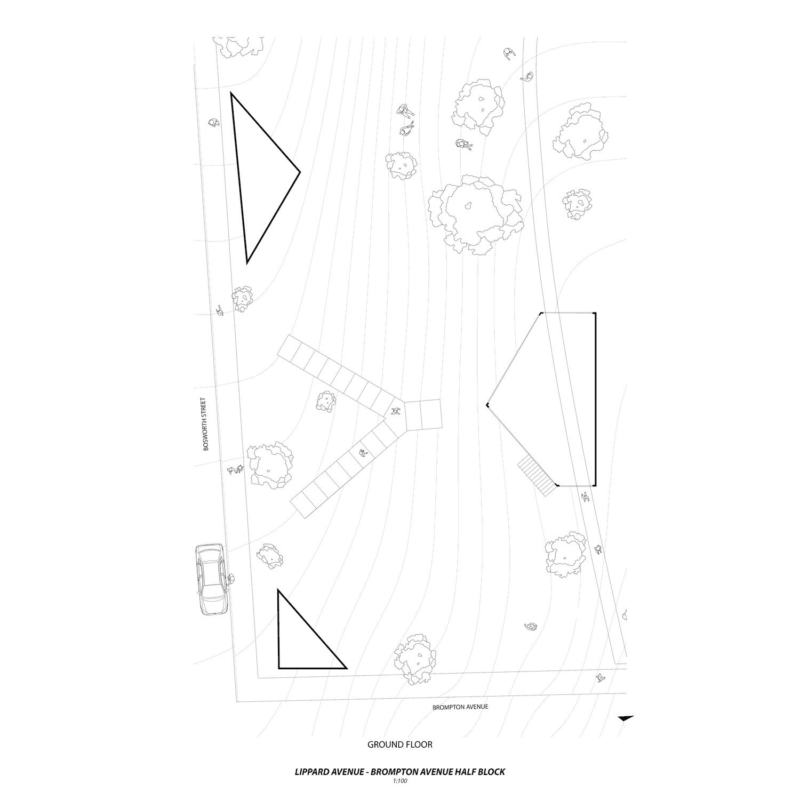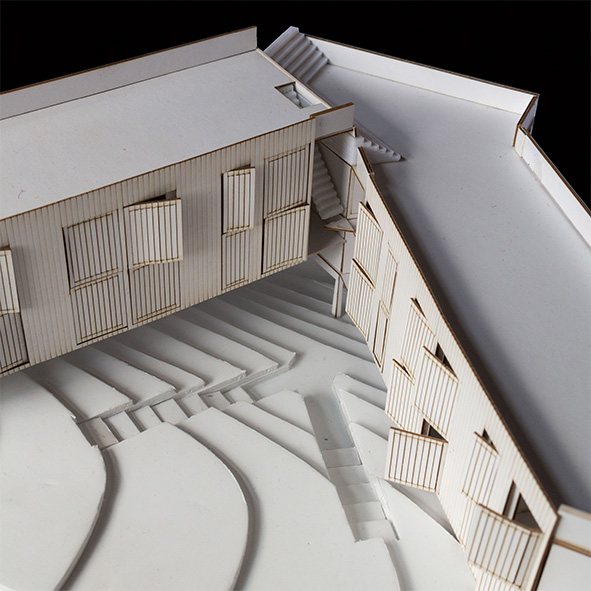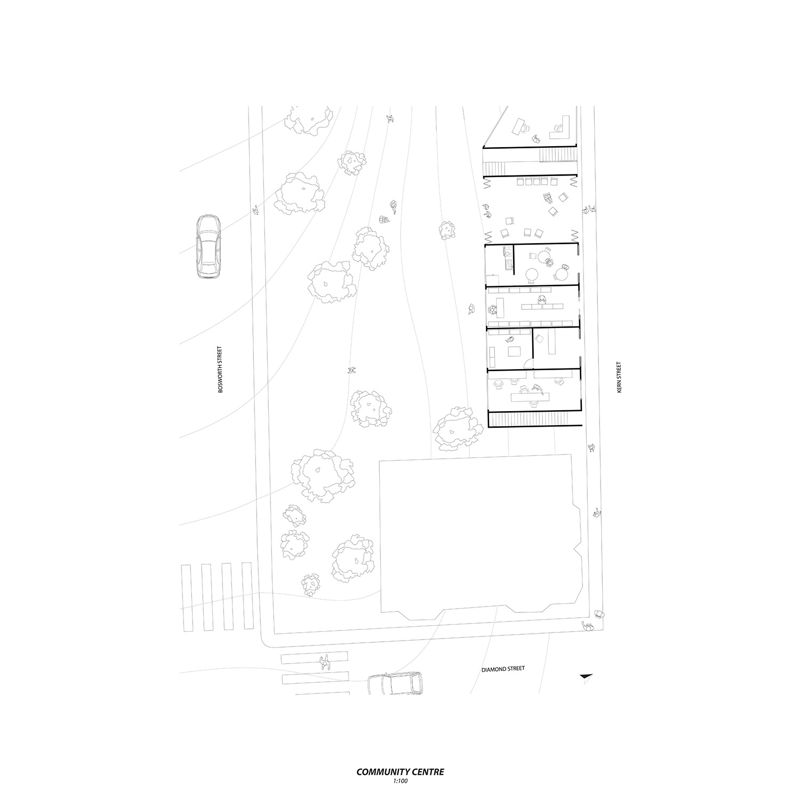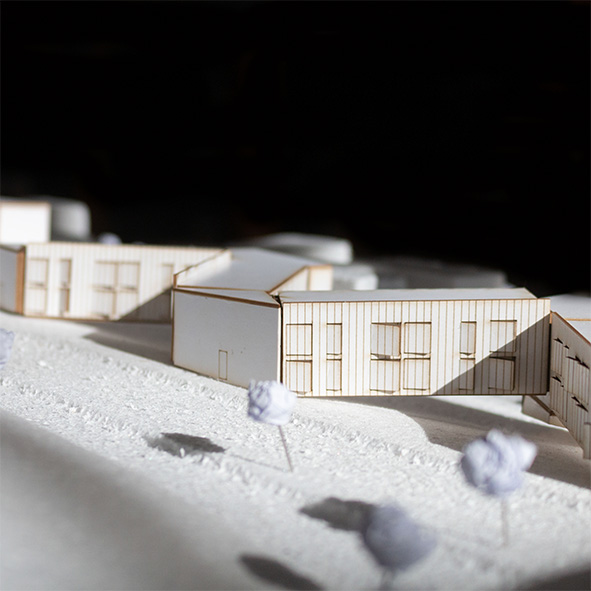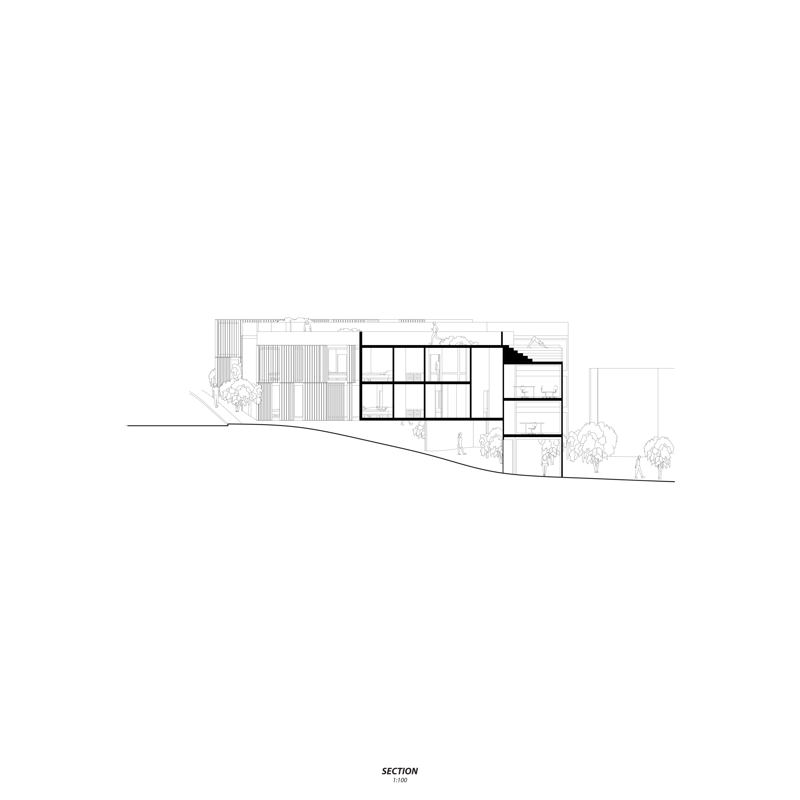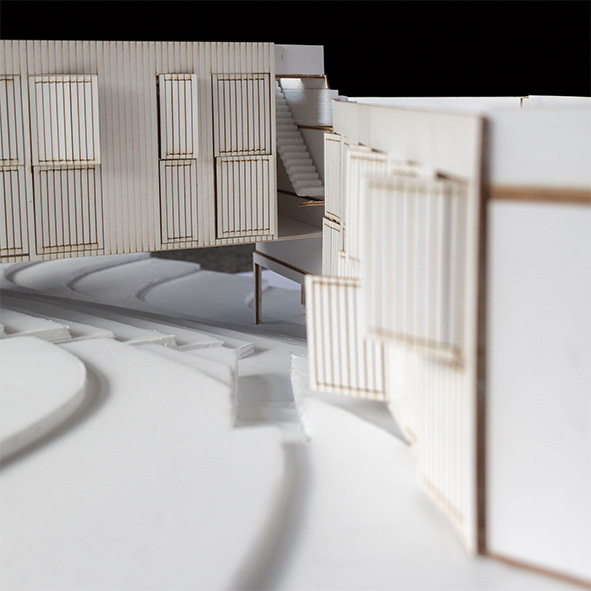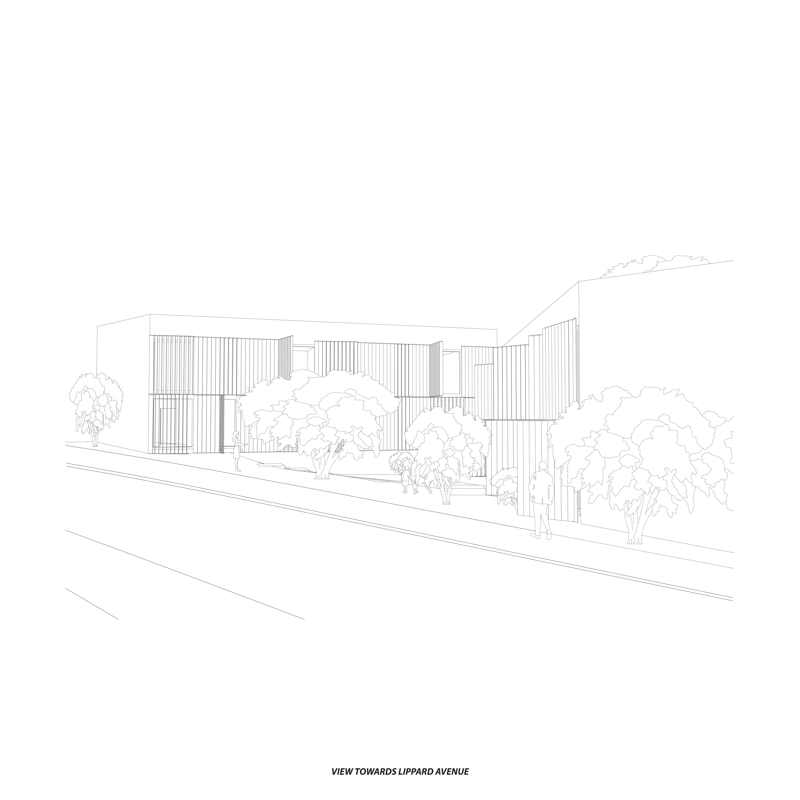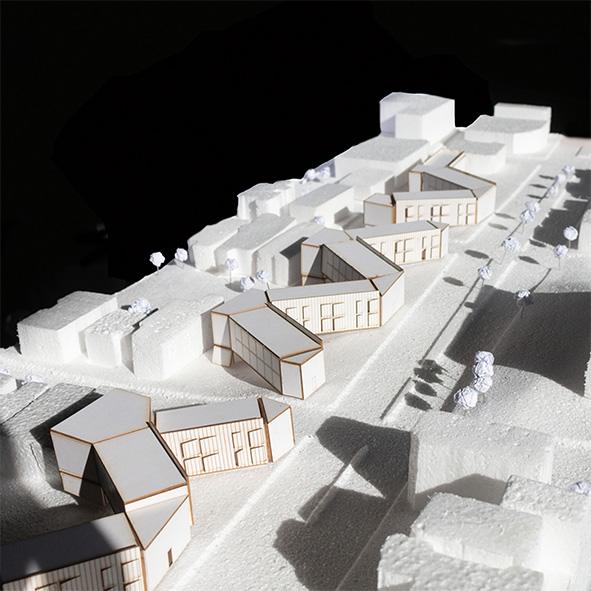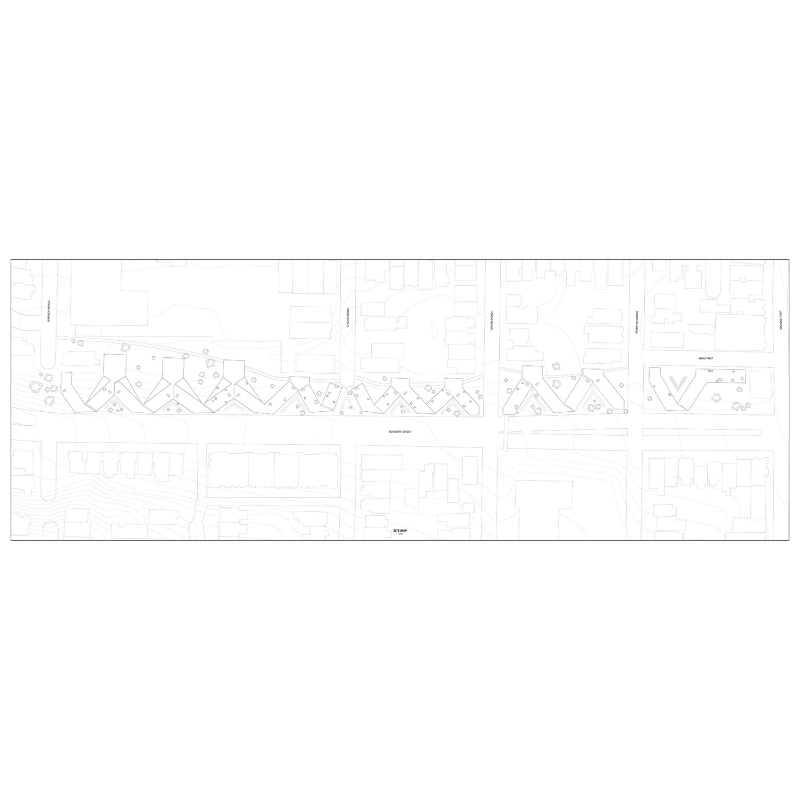| Co-Live/Co-Work | 2019 |
|
San Francisco is in the midst of a housing crisis. An expanding tech industry in the nearby
Silicon Valley has created thousands of new millionaires looking to buy homes in the city, while
millions of other workers struggle with the already severe housing shortage.
Simultaneously, the definition of work for those in San Francisco and around the world is changing. A growing gig economy is altering the role and existence of the traditional workplace. 'Work' now occurs everywhere, and the diminishing separation of the office and the home questions the conventional living situation. How can we balance ‘work’ and ‘life’ within the same spatial confines? How do we design for cohabitation beyond the ‘nuclear family’? Part 1 sees the creation of a single unit. Designed for eight university students, the focus was on creating distinct private spaces with a common space that incorporates areas for both relaxing and working. The co-living units are aggregated in a tower In Part 2. A central core provides access to units with a range of possible living and working arrangements. The rooftops are used as a public garden space and connected by a staircase that winds around the tower. In Part 3, an evolved scheme is inserted into Glen Park, a south-eastern neighbourhood of San Francisco. Co-working nodes connect living units lifted into the air, retaining the permeability of the site for the thoroughfare of existing residents. Gradations of productivity, relaxation and privacy are clearly defined as one moves from the public workspaces through co-living space to the private bedrooms. The design provides possibilities for alternate living arrangements; eight workers, two families, four couples etc. The rooftop is liberated as a public space, while the residential units can be accessed by both the work and street sides. |
|
|
Design 3
Peggy Deamer
|
|
