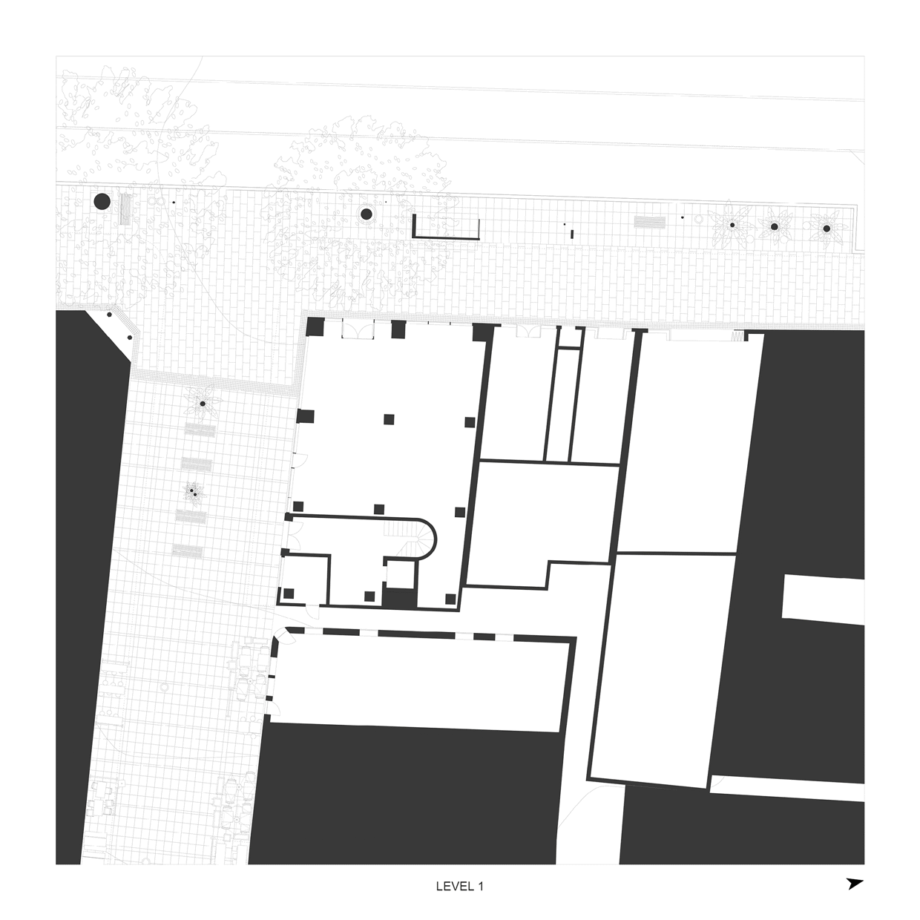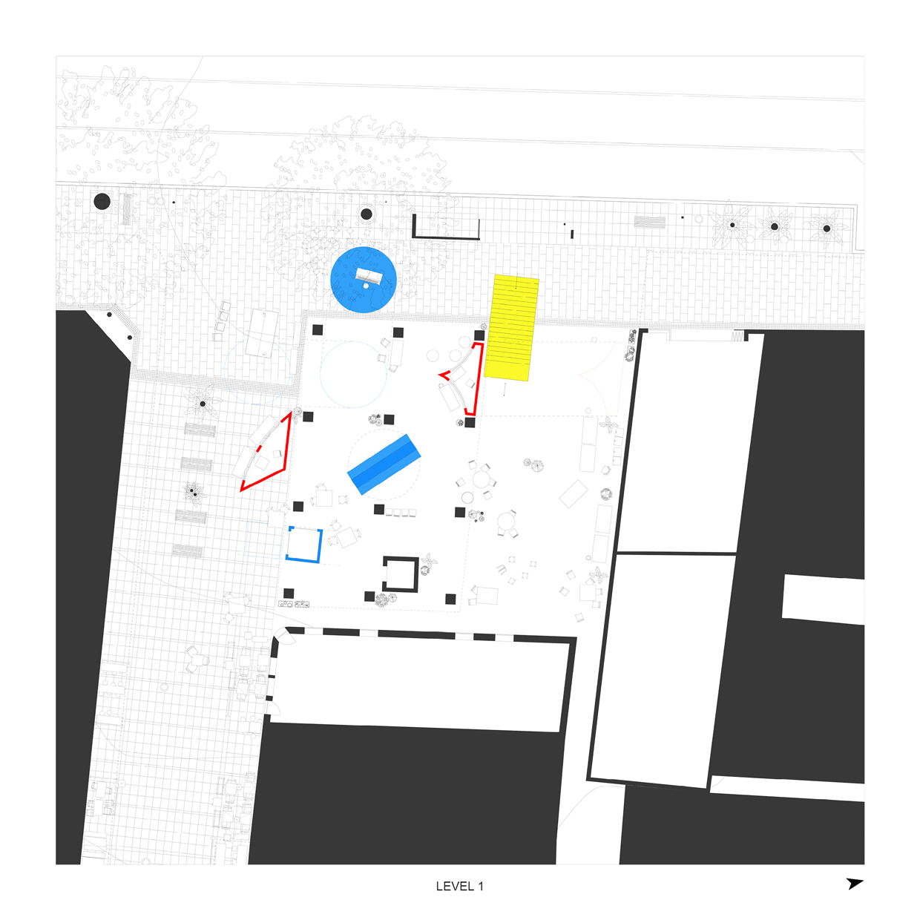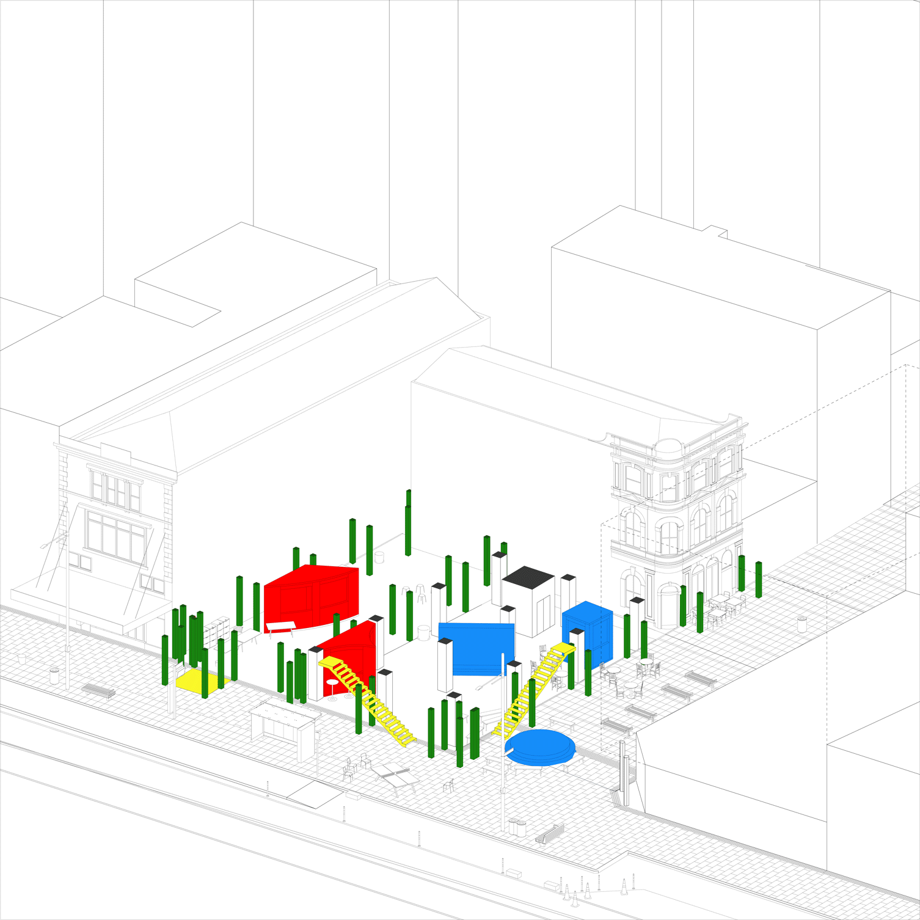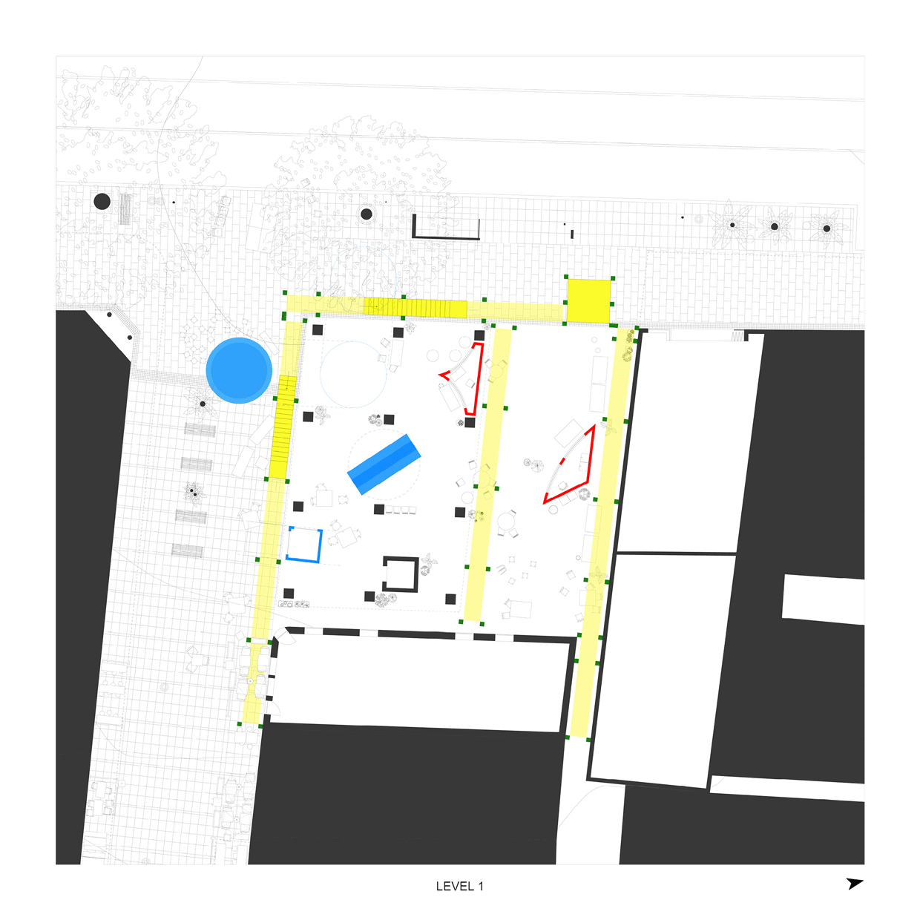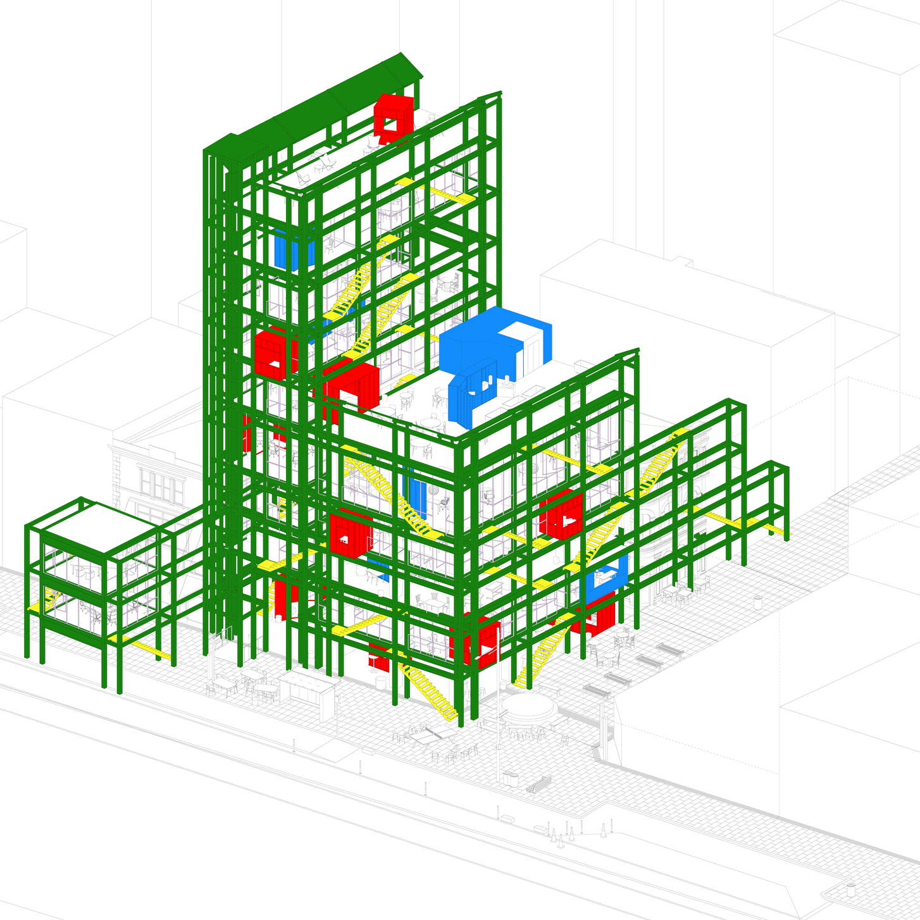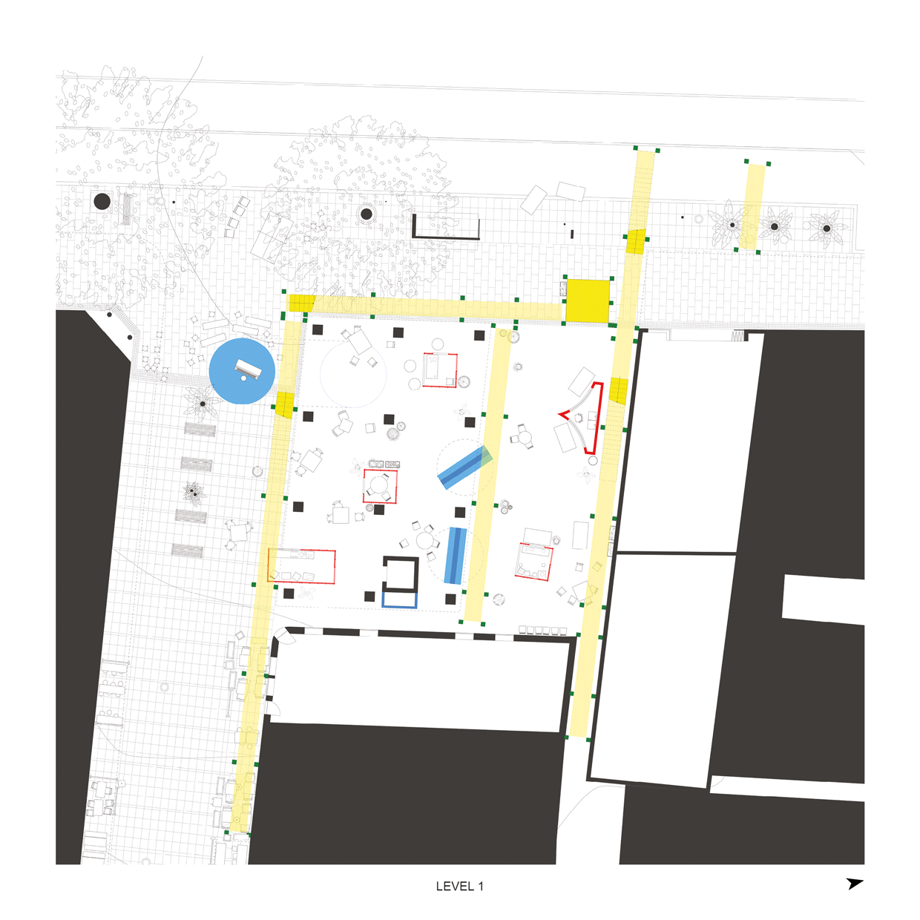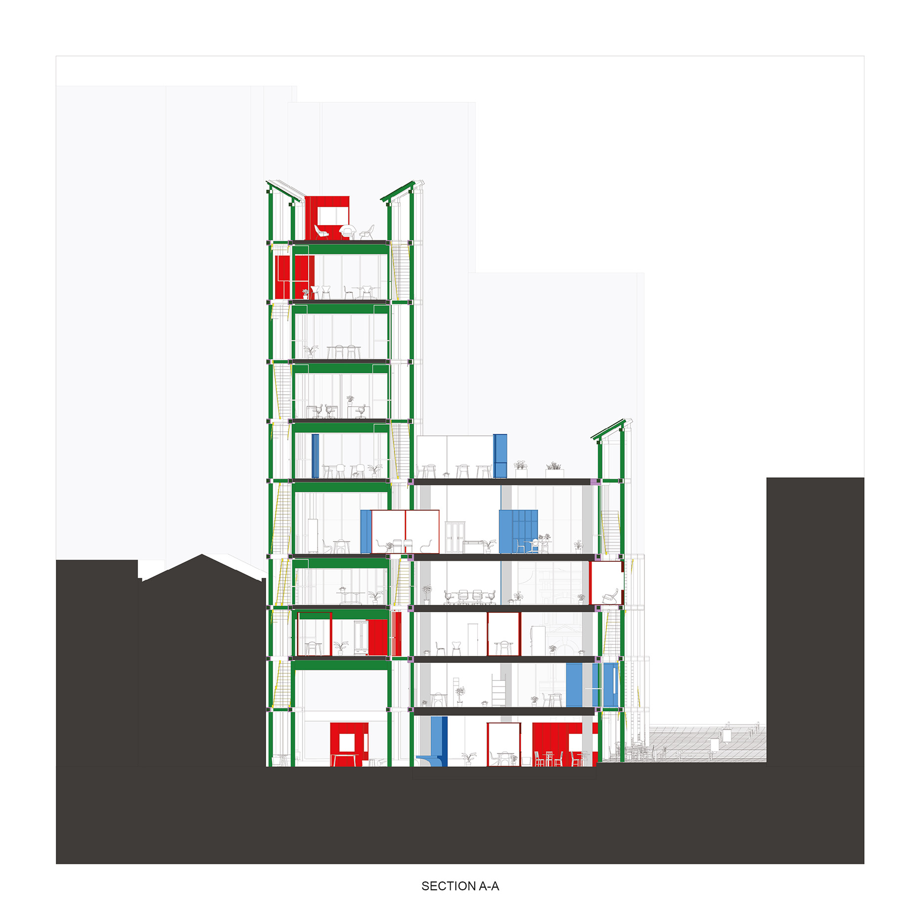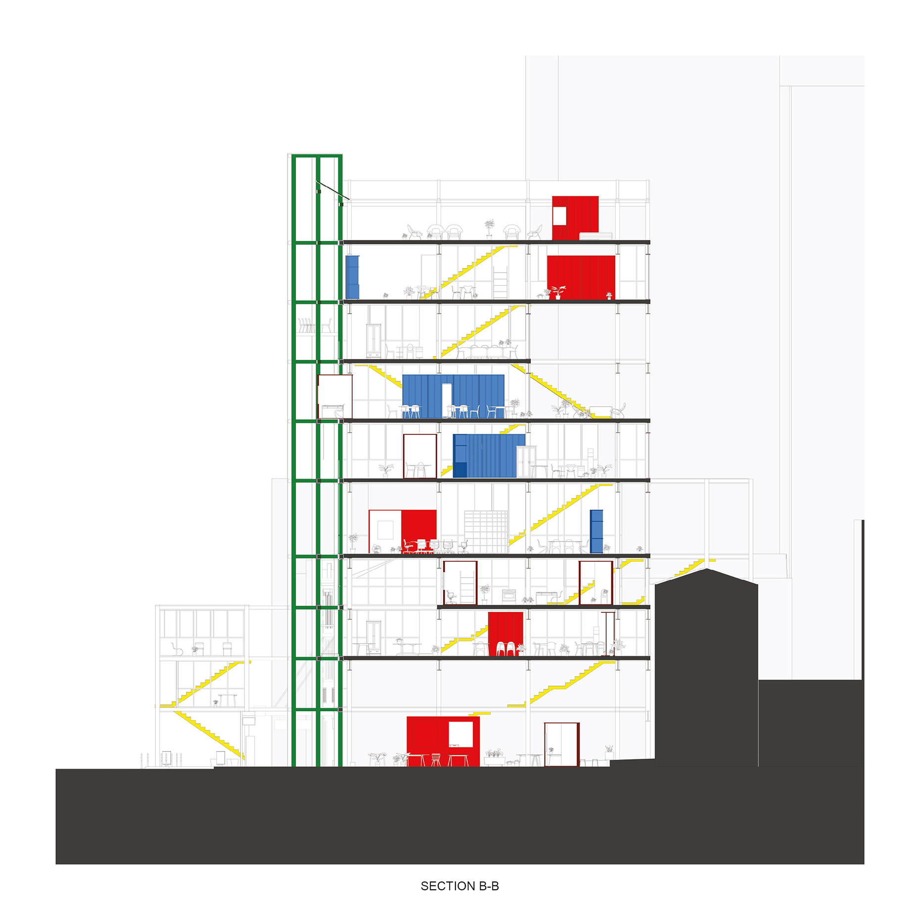Part 1
Part 2
Part 4
| Attempting Ambiguity | 2022 |
|
In Auckland city, the space provided for the pedestrian is simply residual, the left-overs of
property boundaries drawn up over a century ago. But some of the most vibrant spaces in the city are
formed on these pavements, where users have appropriated the space to their liking. Restaurants
construct ad-hoc outdoor dining areas from tables and chairs; a coffee kiosk attracts a line rich
with conversation and buskers draw people out of their mindless wanderings to watch or listen.
To design a building in the city requires not simply absorbing the desires of the client, but also those of the people who spend time in the public spaces in between. Inspired by the appropriation of space already being enacted on Vulcan Lane, this project explores how the corner with Queen Street can be reinterpreted as a place that encourages and accommodates the agency of the user. A parallel trend away from the conventional office towards remote working, and the rise of the gig economy or contract worker prompted a consideration of how a public space could accommodate the spatial requirements of displaced workers traditionally supported by a private company. The existing 1940s office building was stripped back to its frame, and smaller, movable volumes inserted to host essentially interior functions such as bathrooms, meeting rooms and retail kiosks. The space in between these volumes is accepted as ambiguous, left open for the life of the city to unfold through the arrangement of conventional furniture. The perimeter of the building is animated by a series of sliding staircases which shift up and down the facade to accommodate the activity on each respective floor. The scaffold-like structure supporting these circulation elements is able to extend in any direction, providing the possibility for new entrance points to existing buildings and for new buildings to be constructed from the frame. A hybrid structure with consistent member sizes changes from timber to steel where the frame shifts from being braced by an existing building to being self-supporting. The compression of circulation, structure and services into strips around the edges of the site expands the public space available for appropriation - from a residue to a majority of the site. |
|
|
Advanced Design 1
Jeremy Smith
|
|
